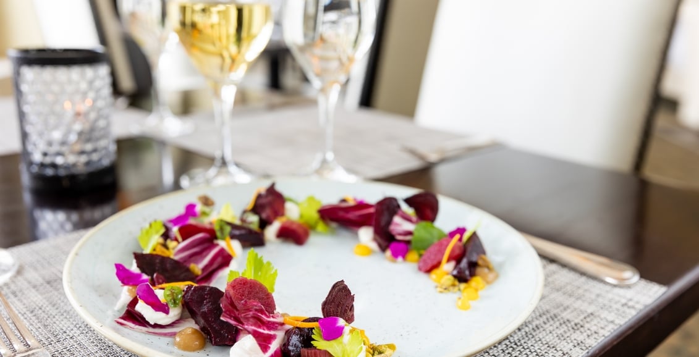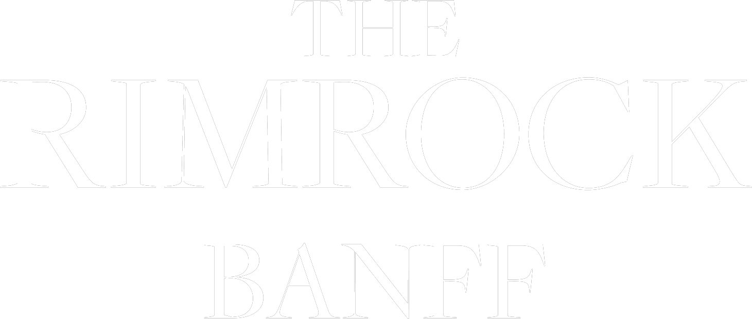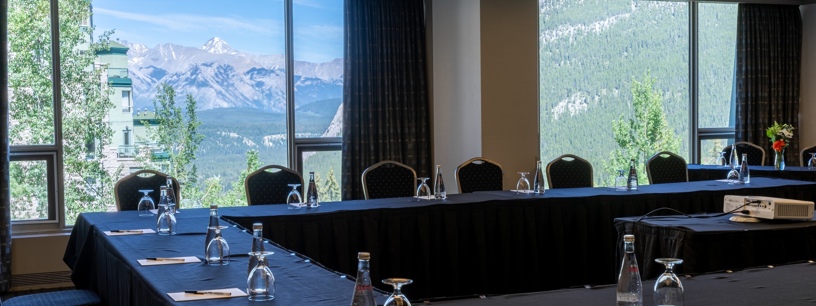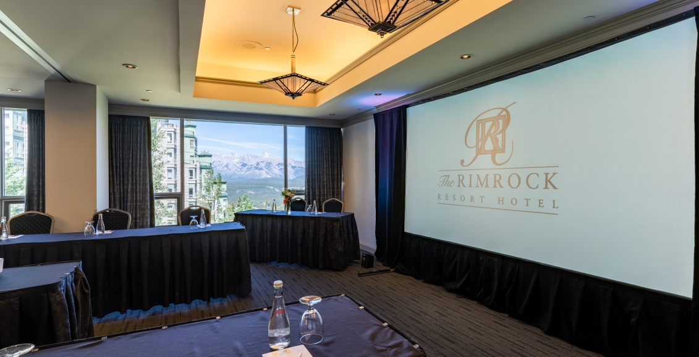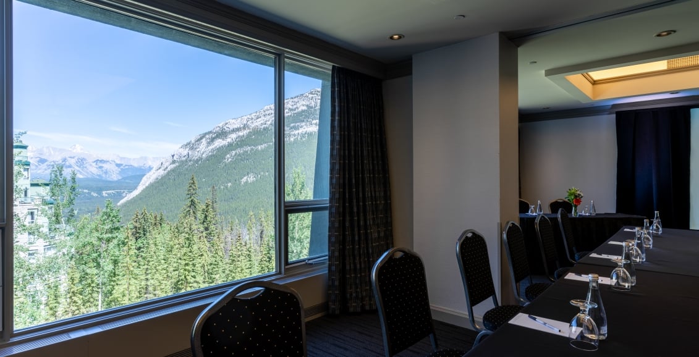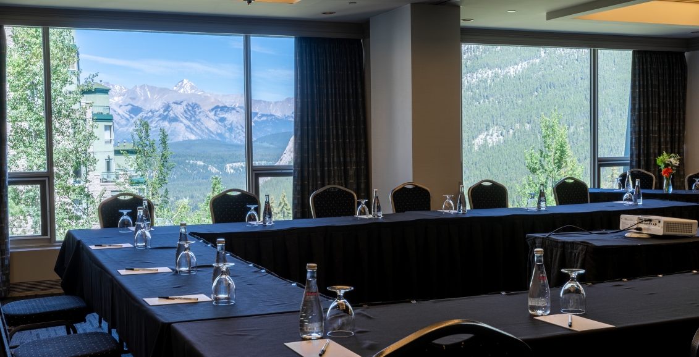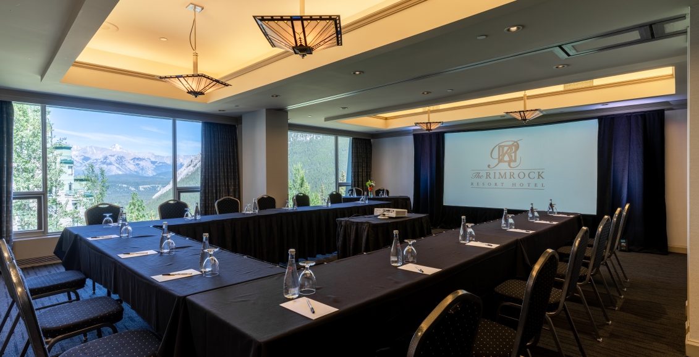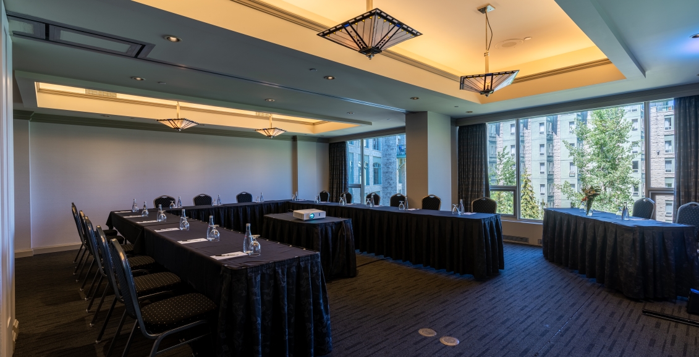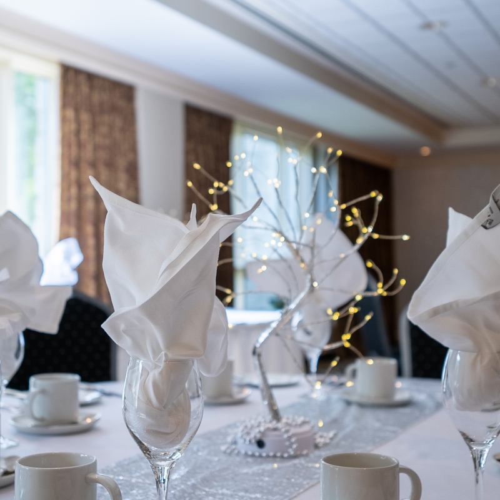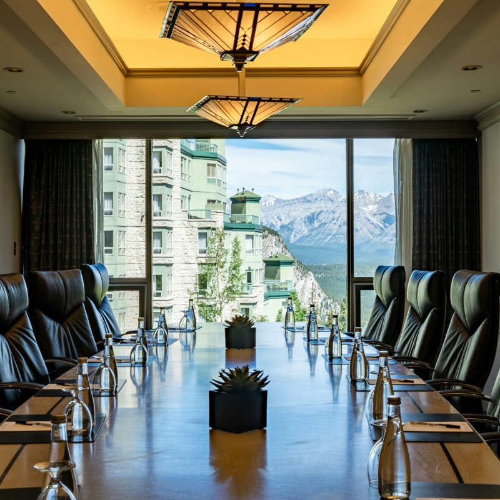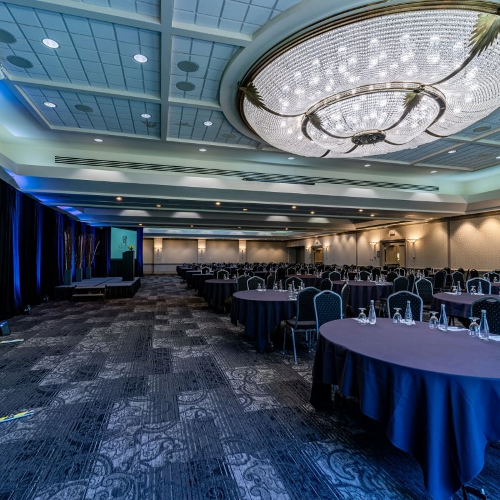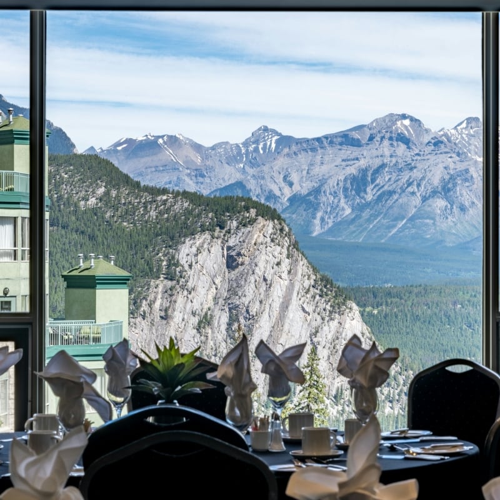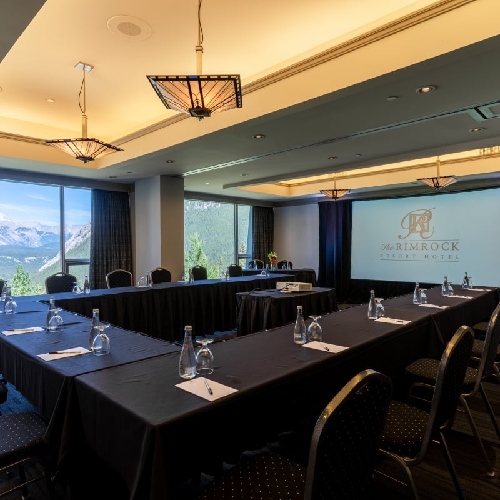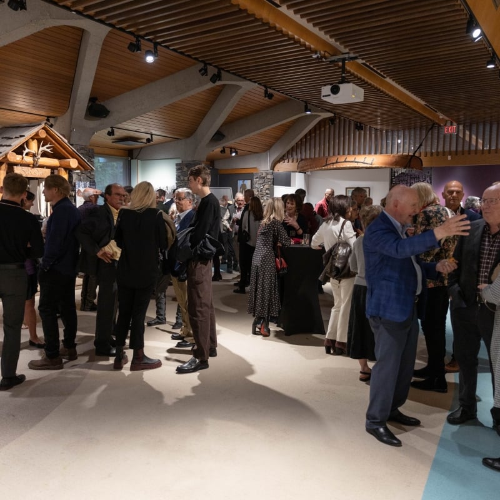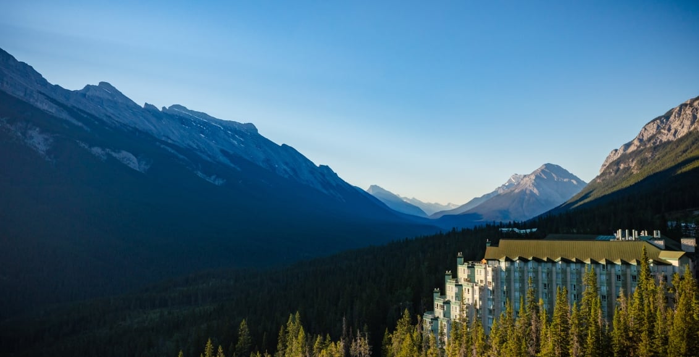Bluebell
A charming venue to host an intimate gathering, our Bluebell room features incredible floor-to-ceiling mountain views and seating for up to 50 guests. Elegantly designed with a versatile layout, it offers a retractable wall that can be adapted to your event needs.
Venue Amenities
- Catering
- 812 sq/ft
- 24 Guests Boardroom
- 50 Theater
- 24 Classroom
- 40 Reception
Additional Venue Layout Options
812 Square Feet
Theater: 50
Classroom: 24
Ovals of 10: 50
Hollow Square: 26
U-Shape: 22
Boardroom: 24
Reception: 40
406 Square Feet
Theater: 25
Classroom: 16
Ovals of 10: 30
Hollow Square: 18
Boardroom: 18
Catering
Breakfast meetings, working lunches, multi-course dinners, and everything in between—our chef-crafted banquet menu offers an array of crowd-pleasing culinary delights made with locally sourced ingredients.
