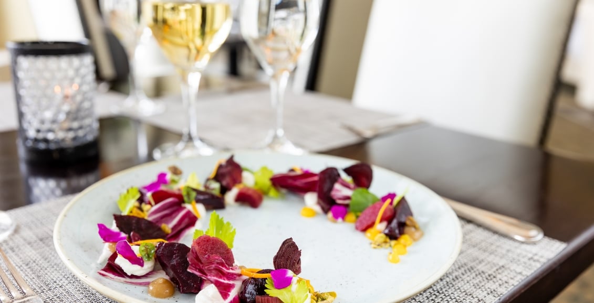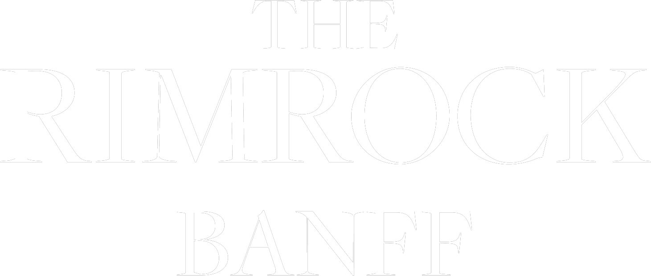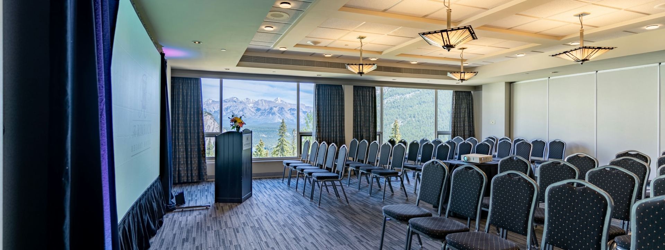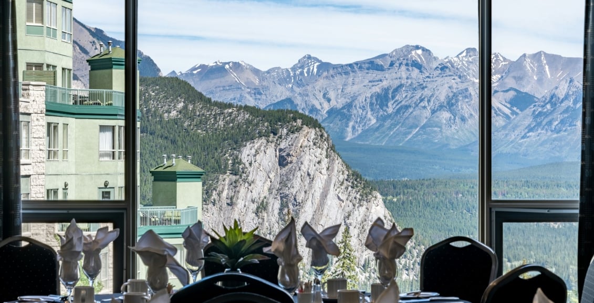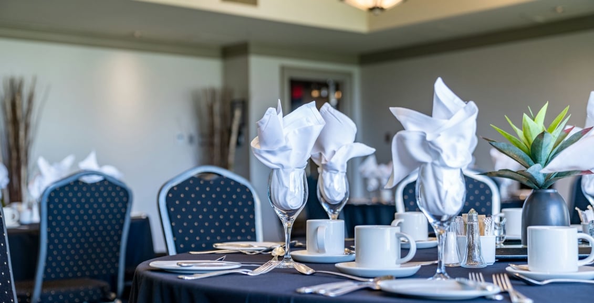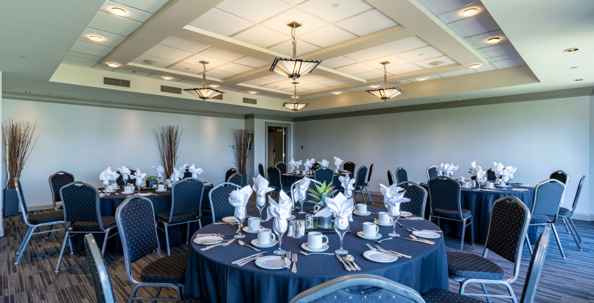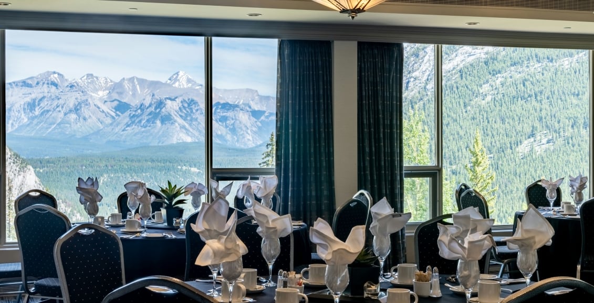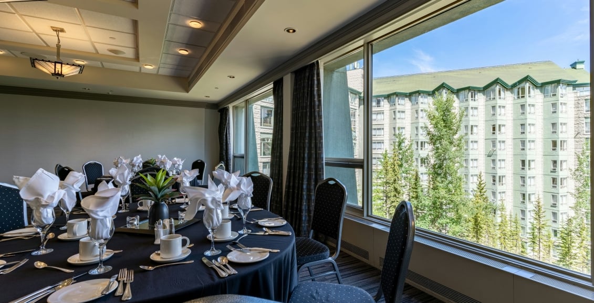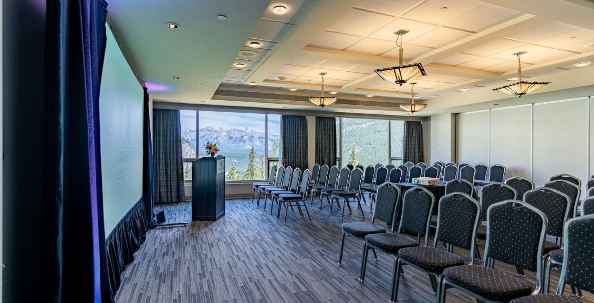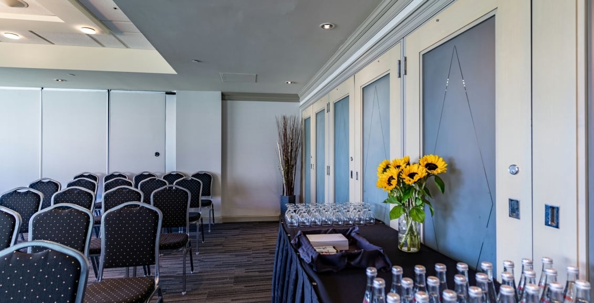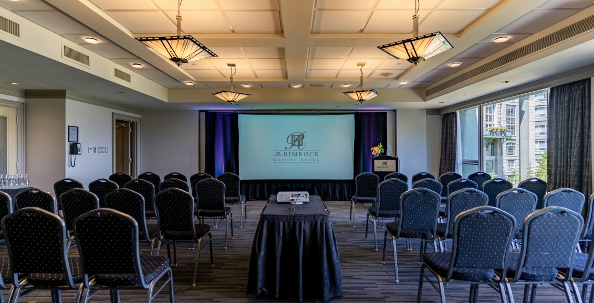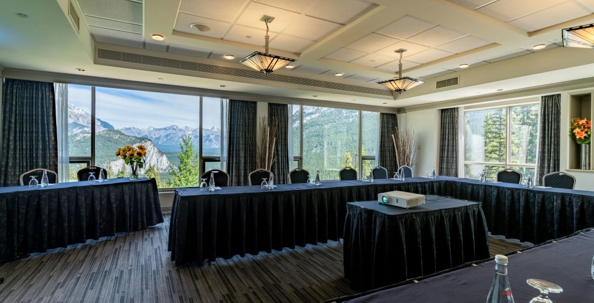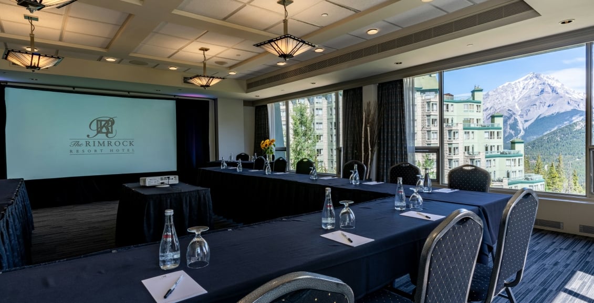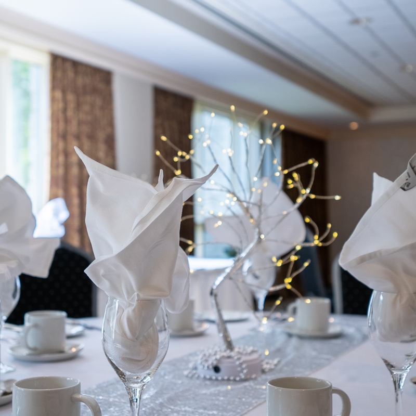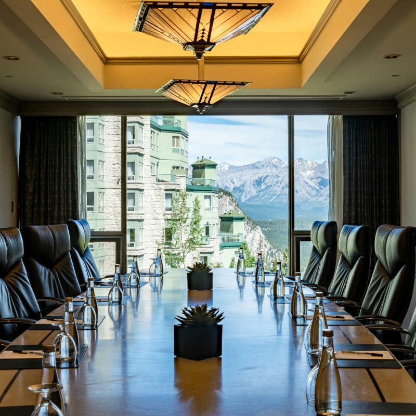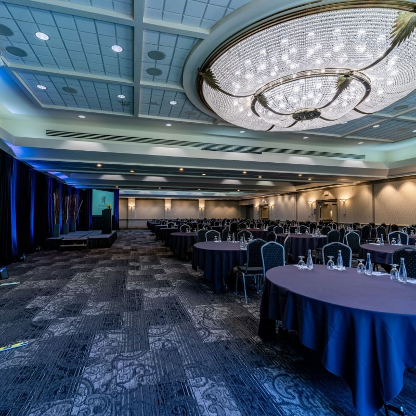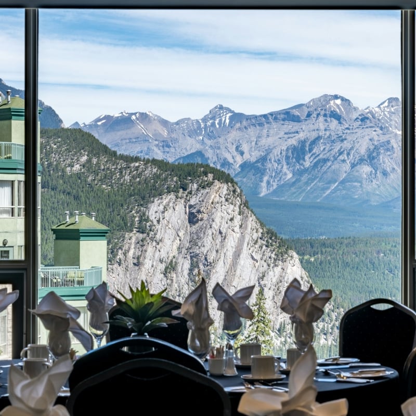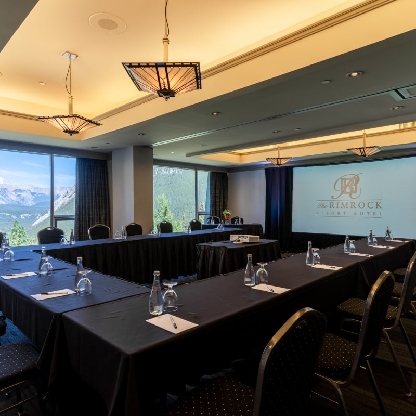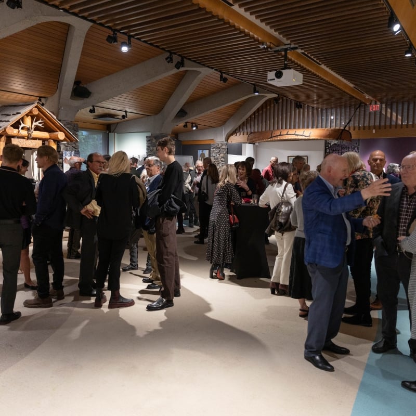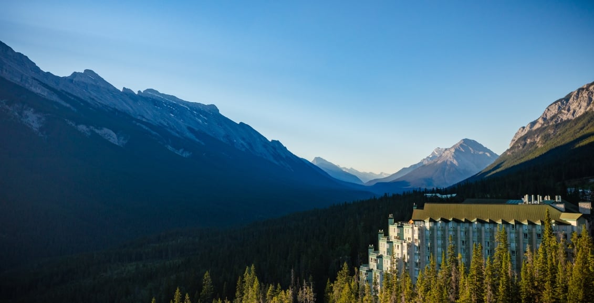The Hawthorn Room
Our most flexible event space, the Hawthorn, features views of three mountain ranges of the Canadian Rockies and ample room for up to 200 guests to convene for celebratory banquets, elegant receptions, and large conferences. Light-filled and understated, this 2,378-square-foot function space offers a convenient drop-down screen and can be subdivided into three sections for more intimate meetings.
Venue Amenities
- Catering
- 2,378 sq/ft
- 150 Reception
- 200 Banquet
- 100 Classroom
- 200 Theater
Additional Venue Layout Options
2,378 Square Feet
Theater: 200
Banquet: 200
Classroom: 100
Ovals of 10: 200
Reception: 150
1,566 Square Feet
Theater: 136
Banquet: 130
Classroom: 74
Boardroom: 46
Ovals of 10: 130
Hollow Square: 52
Reception: 80
U-Shape: 46
754 Square Feet
Theater: 75
Classroom: 36
Ovals of 10: 60
Hollow Square: 32
Reception: 40
U-Shape: 24
Boardroom: 24
812 Square Feet
Theater: 75
Classroom: 36
Ovals of 10: 60
Hollow Square: 32
Reception: 40
U-Shape: 24
Boardroom: 24
754 Square Feet
Theater: 75
Classroom: 36
Ovals of 10: 60
Hollow Square: 32
Reception: 40
U-Shape: 24
Boardroom: 24
Catering
Breakfast meetings, working lunches, multi-course dinners, and everything in between—our chef-crafted banquet menu offers an array of crowd-pleasing culinary delights made with locally sourced ingredients.
