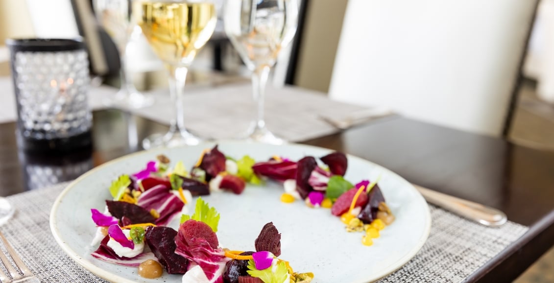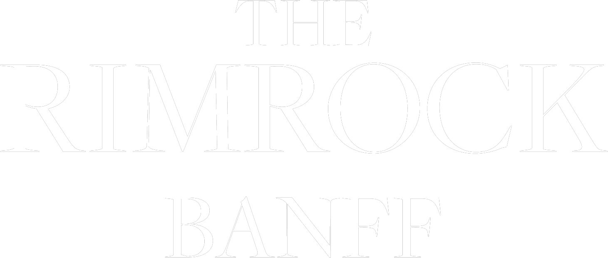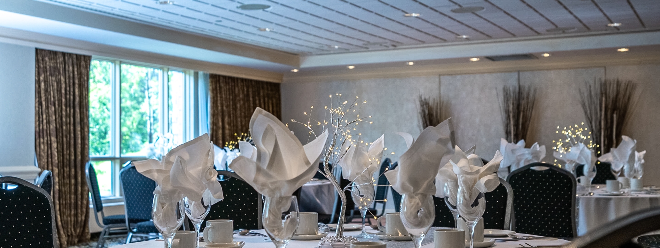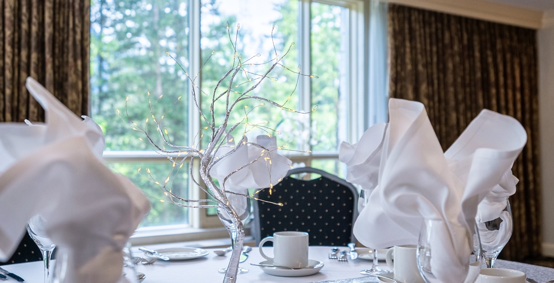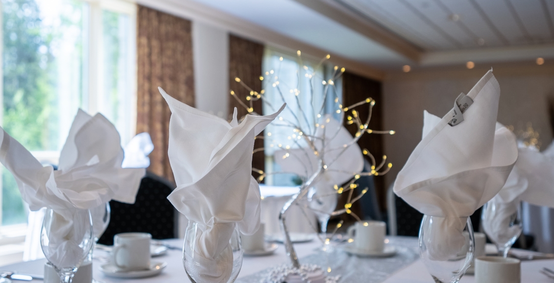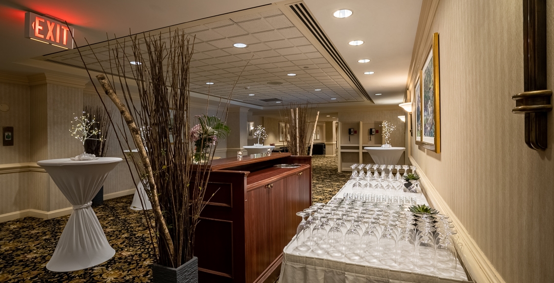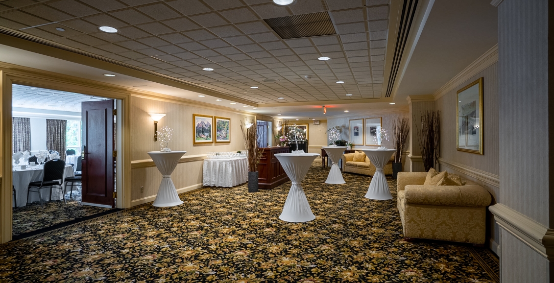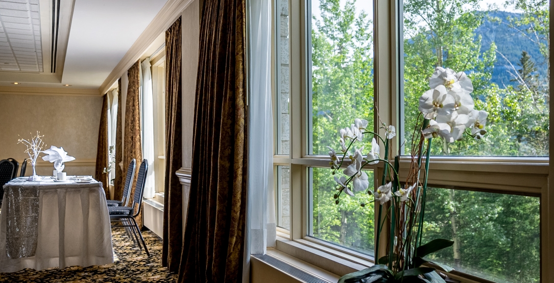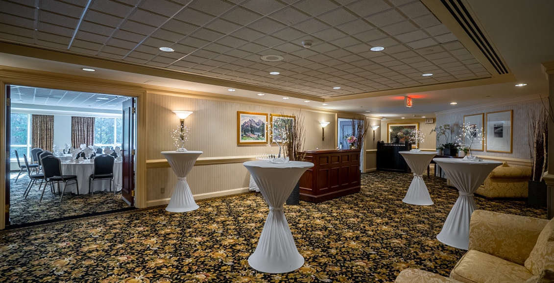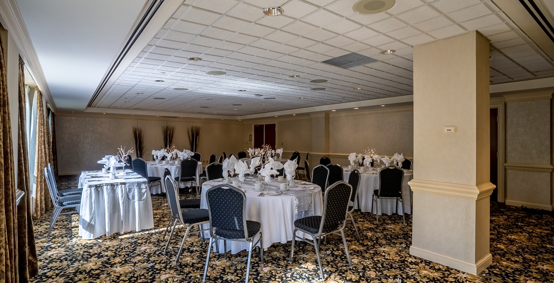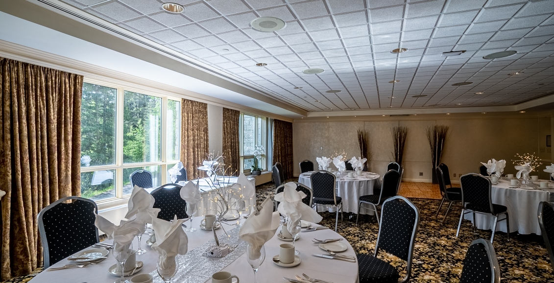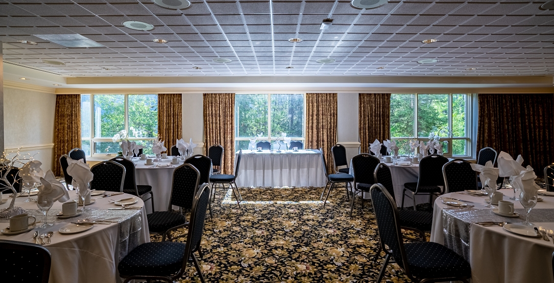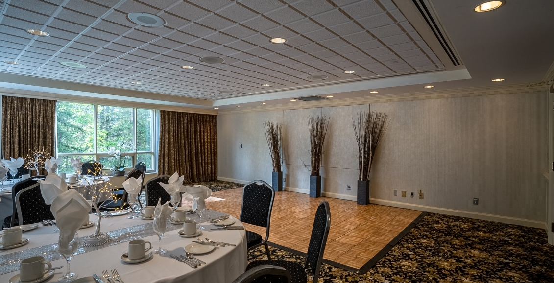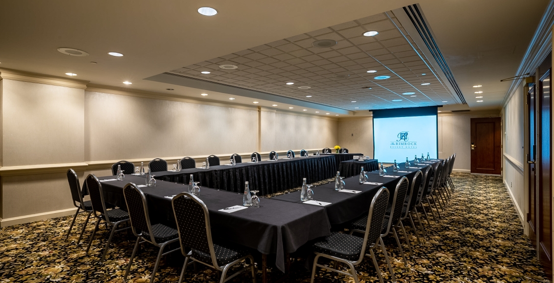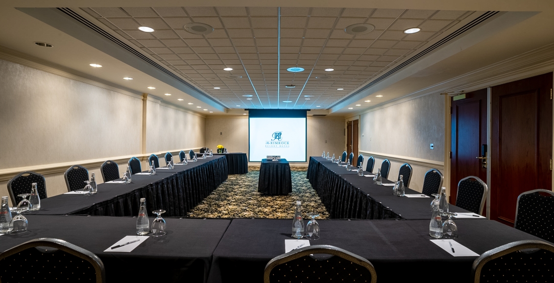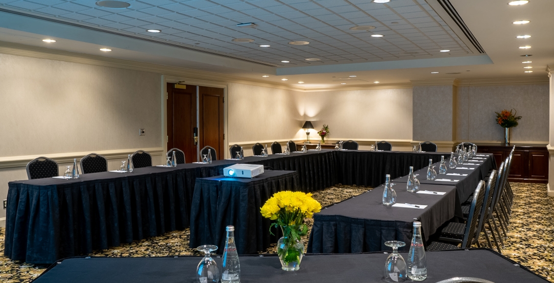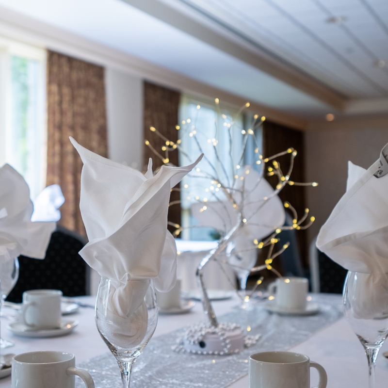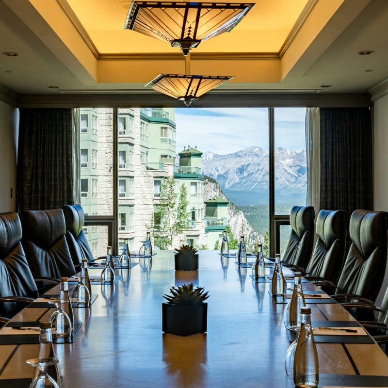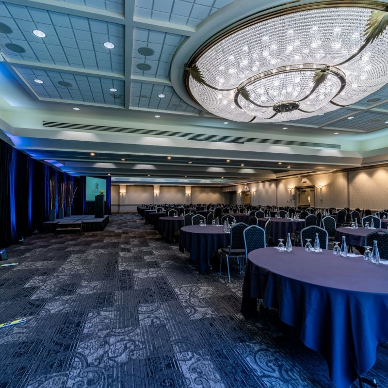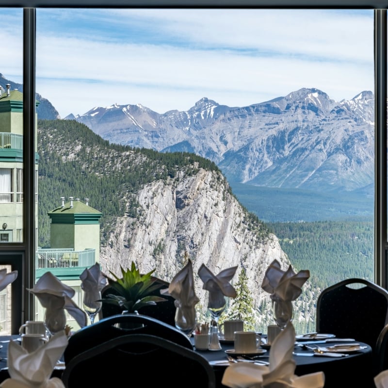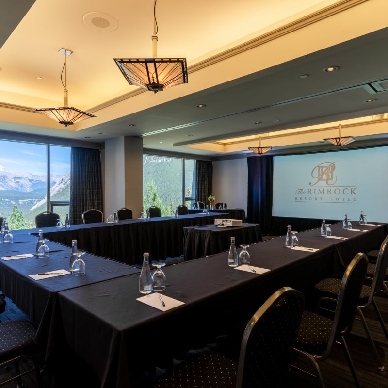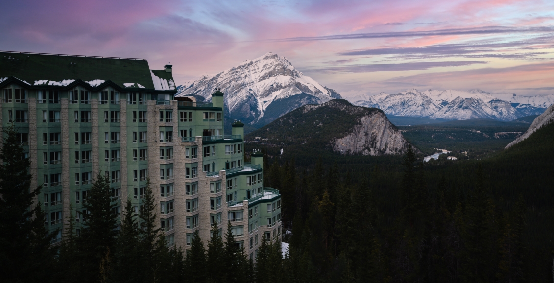The Yarrow & Laurel Rooms
Beautiful natural light and incredible mountain views welcome guests to the Yarrow & Laurel rooms. With open-concept, versatile layouts adjacent to a well-equipped pre-function area, both rooms offer dynamic AV capabilities and plenty of space for meetings, seminars, and presentation-style gatherings for up to 140 guests.
Venue Amenities
- Catering
- 2068 sq/ft
- 130 Banquet
- 140 Theater
- 86 Classroom
- 100 Reception
- 48 Guests Boardroom
- 54 Guests U-Shape
- 70 Guests Hollow Square
Venue Details
1,144 Square Feet
Theater: 80
Classroom: 48
Ovals of 10: 50
Hollow Square: 38
U-Shape: 30
Boardroom: 24
Reception: 60
Banquet: 70
924 Square Feet
Theater: 60
Classroom: 38
Ovals of 10: 30
Hollow Square: 32
U-Shape: 24
Boardroom: 24
Reception: 40
Banquet: 60
Catering
Breakfast meetings, working lunches, multi-course dinners, and everything in between—our chef-crafted banquet menu offers an array of crowd-pleasing culinary delights made with locally sourced ingredients.
